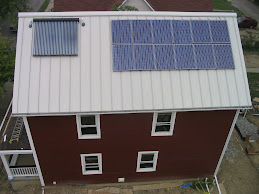November 11 - 17, 2007
- The plumbing inspection passed this week.
- We will go for our heating, ventilation, and air conditioning inspection this week.
- That inspection should pass and we will call in for our framing inspection.
- Insulation should happen the Monday after Thanksgiving.
- The city attorney stopped by on Saturday to take a tour of our house.

Our front porch railing is all but done. We tore out the awful back porch steps and will have new ones this week and also railings for that too.
Our house sits up really high.
The sidewalk has it's forms done and inspected and is ready to be put in this coming week. Our downspout connectors are now fully connected and will run under the sidewalk.
It may not be a big deal for some, but our house is now hooked up to the grid. Our sump pump is no longer connected to a house 75 feet away with an extension cord which is constantly being cut. This had required constant monitoring every time it rained.
We now have operable outlets on every floor which means we can connect to our own house for our tools and most importantly, our radio.
The landscaping can go forward at any time.














.jpg)





.jpg)




































