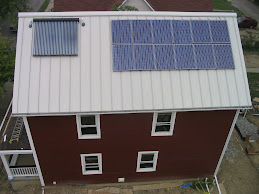Weeks from July 30 - August 11, 2007
- The front and back steps were put in.
- Cynthia, the interior designer for the project, has been been getting the interior together by researching and selecting such things as lighting, island placement, cabinet finishes, and plumbing fixtures etc. She and her husband John (an architect) came out to site to verify the measurement for our cabinetry.
- The framing around the stairs was completed.
- The piping to the rain garden was redone and the site was cleaned with the materials to be recycled.
Front steps being finished.
The wall that sits to the right beside the staircase and that will hold the spindle wall was framed in. The house, garage, and site was cleaned. Ninety percent or more of what is in the dumpster will be recycled.
The house, garage, and site was cleaned. Ninety percent or more of what is in the dumpster will be recycled.
L to R: Will (HB'07), Scott (HB'06), and Andy Miller (intern/student teacher January to May '07) Not shown is Tom E. (HB '07)  GREEN GREEN GREEN
GREEN GREEN GREEN
Advanced Framing Technique:
Trusses, wall studs, and floor joists are stacked so that only a single top plate is used saving wood.
Source: http://www.buildingscience.com/
The stairwell to the second floor was furred out with 2 x 2's so that the drywall will make "clean" flat plane up to the ceiling of the second floor.

Sarah Demetroff frames in the basement stair opening for drywall.
Dave Miller fixed a spot where two walls met upstairs so that door casing would fit and not have to be ripped to a smaller width.
The drain pipe to the water garden is redone to provide the correct height of this inlet to the garden.
L to R: Tom, Megan, and Craig Bickle




