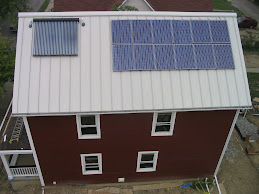Week of June 25 - July 1, 2007
With the help of Mike Walda who is the founder and owner of Bear Cub Industries (named after his construction company),
http://www.bearclip.com/, who came to Columbus and volunteered his time, we got the garage 80% sided. This product can save approximately $1,000 per house in cement board siding costs due to the ease of installation. In the video watch how easily the panels are placed on the walls and that Josh and Mike do not have to hold onto the panels. Also the accuracy of the job is perfect.
The 1 inch insluating foam which was donated by Edwards, Mooney & Moses of Columbus, Ohio was installed enabling the house to start to be sided. Spray foam was also installed behind the tub and shower areas of our bathrooms to allow us to put in those enclosures for the rough plumbing.
Nice additions to the week was the three former students who were on site. Heather Meena '06, Colin West '01, and Eric Harter who was a student of Mr. Beck's from 1986-1980 when he taught at Gahanna High School.

Dave Miller and Heather finish a porch detail.

Edwards Mooney & Moses install the spray foam in the bathrooms.
 VIDEO VIDEO VIDEO VIDEOClick on the link below to see how easy it was for us to insall the cement board siding using Bear Industries' Products.http://www.youtube.com/watch?v=nQOK5VS1CAQ
VIDEO VIDEO VIDEO VIDEOClick on the link below to see how easy it was for us to insall the cement board siding using Bear Industries' Products.http://www.youtube.com/watch?v=nQOK5VS1CAQ
Eric Harter after just having nailed up the last piece of siding on the north side of the garage.
This a really good view of the Bear Clips. After easily being broken off, the remaining Bear Clips provide the necessary but seldom used air space/drainage plane to prevent house failure of water behind the siding.

Mike Walda and Josh Lloyd at the end of the day with the garage 80% sided.
 HIGH PERFORMANCE DETAIL
HIGH PERFORMANCE DETAILThis is a fuzzy picture but it had to be included. Here Mike Walda is counter flashing the Z-flashing above the garage door to make sure the struture drains the water correctly.
 HIGH PERFORMANCE DETAIL
HIGH PERFORMANCE DETAIL
Here is the same type of flashing detail but along the entire perimeter of our garage. There is a rubber tape that seals a drip edge and the housewrap (provided by
http://www.contractlumber.com/) then goes over the rubber tape.
 HIGH PERFORMANCE DETAIL
HIGH PERFORMANCE DETAIL
This is entire flashing system at the bottom of the garage ready to be sided. The dark strip at the bottom is the cement board starter strip with the Bear Clips attached.
http://www.bearclip.com/ HIGH PERFORMANCE DETAIL
HIGH PERFORMANCE DETAIL OThe one inch foam applied to the outside of the house will keep water from condensing on the inside of the wall cavity.
Our house has been in gestation since the fall of 2005, and now we know...
IT'S A GIRL!
Enlarge the picture and see how each vertical seam was Z-flashed with plastic to help keep water out.

Colin West from the Home B.A.S.E. class of 2001 installing the one inch foam.

All phases of the project are going on. Vinnie and Victoria talk pick out and discuss the native Ohio plants which we will put into our landscape plan.

Dave Miller whose help has really kept this project going, is working to cut and install weather stripping for the garage door which by the way, came out beautifully.








































