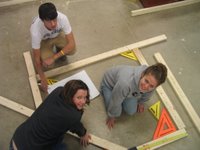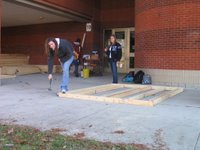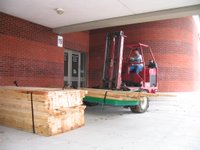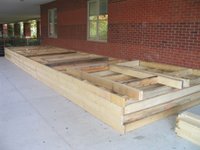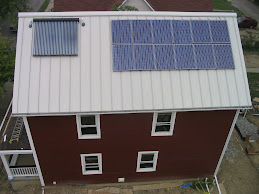This was winter break for us but we kept the project moving by putting in the outside and interior perimeter drain tiles. Usually builders put in weep holes in the bottom of the walls to let in water from the outside of the building run underneath the basement concrete slab. The Building Science Corporation however thinks it's a bad idea to introduce water underneath the house which makes sense. We also ran on interior drain around the entire inside of our basement. The idea is to capture the water outside the house and have that water be transferred to the interior piping and to the sump well to pumped out. In this manner, we hope to eliminate most of the "free" water under our house.
Another feature of our house build is that we put in a filter fabric on top of the gravel to keep the soil from filtering down and clogging the gravel and thus not letting water reach our drain pipes to be piped away from the house.
We also use polyethylene piping from Advanced Drainage Systems. A lot of times, polyvinyl chloride (PVC) piping is used. The manufacture of PVC is very bad for the environment so we are working to keep our house as PVC free and and "green" as possible.
Putting in the piping was very muddy and wet. Randy, our plumber, also hooked up our water tap.

Excavating the cave-ins around the bottom of the footer where our exterior drain pipes will be placed.
 This is a view which shows the excellent water proofing done by Edwards, Mooney, and Moses. Without any prompting, they came by and checked the job and noticed that some of the waterproofing got a little thin because of the rain. They came by without being asked and reapplied the waterproofing.
This is a view which shows the excellent water proofing done by Edwards, Mooney, and Moses. Without any prompting, they came by and checked the job and noticed that some of the waterproofing got a little thin because of the rain. They came by without being asked and reapplied the waterproofing.Also shown is the filter fabric which will help filter out the pipe clogging mud.

Here is the backfilling taking place. In the background is a "slinger" truck. This truck can carry soil or rock and can "throw" the stone right where you want it. Since our house is on a typically narrow turn of the last century city lot, we couldn't get any heavy machinery in to backfill every side of our house so we used a slinger truck to shoot the material in where it was needed.
In the foreground shows our water service pipe coming out in a white sleeve. The water service pipe goes to the street and connects to what is called the water box where the city water comes off of the water main and connects to our water service pipe.














