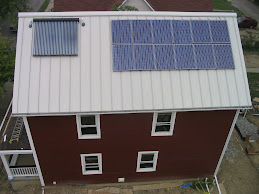The temperature got just a bit warmer which allowed us to finish the last framing bits before we start to add the construction details to the building enclosure which will allow the house to deal with managing the moisture. More on that in the later entries when we get to them.
 Megan and Vinnie apply sheathing to the bandboard.
Megan and Vinnie apply sheathing to the bandboard.
Eugene and Jesse shoveling our walk. Not all jobs on our build involve nailing and it was very nice that these two did this job.


Upper left: The class installing sheathing over the bandboard and chipping the ice and snow off of of the back porch gravel.
Upper right: Scott and Phil saw under the bottom plate to enable them to bump out the wall. A huge thanks is owed to Dave M., Scott, Craig B. Stacy W., and Phil who came out to help us this weekend.

The best part of site is lunch which was provided by the Link's.
Explain the Green High Performance Building Feature:
Look at where the shadow is cast on the wall cast by the roof line. Notice where it is in relationship to the top of the second floor windows. Also, look at the same feature in the picture above of Phil sawing. Where the bottom of the shadow hits the south wall of the building is not an accident. Josh Lloyd, who drew up the plans, designed for the roof line shadow and the placement of the windows to work together. Can you explain why it is important to have the shadow/window relationship as it is on our building? Josh will explain that to you in next week's journal entry.

We now have garage walls ...
 ...and a water-tight roof.
...and a water-tight roof.


















