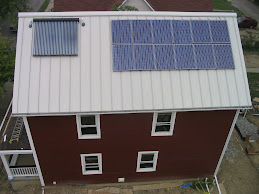Week of March 19, 2007
The garage concrete slab was done on Tuesday. During the week while we waited for the concrete to cure enough to work on, we put the finishing touches on our front porch roof, worked on framing bits on the inside of the house, cleaned and organized our construction waste. With this done, we can have our site graded and get ready to implement our landscape plan. Since it has been our goal to limit our construction waste from the beginning of the project, we have surprisingly little waste to deal with.
Saturday we put up the walls on our garage. We built these walls at school during December. Take a look at the December 10, 2006 journal to see us building these walls. With the slab in place, we could measure the exact distance the bottom of the garage door beam had to be above the floor. Mr. Miller, Eugene, and Jesse finished the modification of the beam over the garage door opening on Friday. This 22 foot wall will be moved to site and installed next Tuesday.
The garage concrete slab was done on Tuesday. During the week while we waited for the concrete to cure enough to work on, we put the finishing touches on our front porch roof, worked on framing bits on the inside of the house, cleaned and organized our construction waste. With this done, we can have our site graded and get ready to implement our landscape plan. Since it has been our goal to limit our construction waste from the beginning of the project, we have surprisingly little waste to deal with.
Saturday we put up the walls on our garage. We built these walls at school during December. Take a look at the December 10, 2006 journal to see us building these walls. With the slab in place, we could measure the exact distance the bottom of the garage door beam had to be above the floor. Mr. Miller, Eugene, and Jesse finished the modification of the beam over the garage door opening on Friday. This 22 foot wall will be moved to site and installed next Tuesday.
Click on the link above to see our garage being built. With such a rainy week and cloudy beginning to the morning, Saturday turned out to be really warm and sunny.
 End of the day. We would have completely finished the back of the garage but we have to cut the door opening in the concrete a bit bigger and we can't do that with the wood wall up. Notice the housewrap on the garage. This feature is usually never done by builders but we are keeping all of the wood assemblies dry and if they get wet, they can dry and not rot.
End of the day. We would have completely finished the back of the garage but we have to cut the door opening in the concrete a bit bigger and we can't do that with the wood wall up. Notice the housewrap on the garage. This feature is usually never done by builders but we are keeping all of the wood assemblies dry and if they get wet, they can dry and not rot. A nice end of the day and now we have two buildings on our site.
A nice end of the day and now we have two buildings on our site. Look at the March 11 journal entry just two weeks ago to see Home B.A.S.E. working in a snow storm.


























