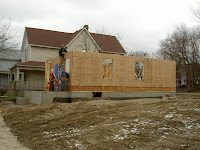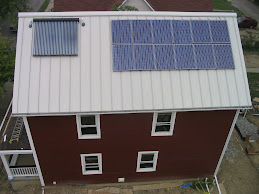This week we moved all of our walls to site, the second floor joists were installed along with the entire floor sheathing for the second floor. One of our joists was in the incorrect spot but that was remedied. We also incorrectly located our second floor window that looks onto the stair landing. We noticed that after the entire wall assembly had been put together with lots of caulk, nails, and sheathing. A tear-apart remedied that problem but it took us about 45 minutes, and of course we all ended up wearing lots of caulk.
Thanks a million to our menter Phil for leading the sheathing crew on the second floor deck.
Also thanks to Greg F., Kathy D., Josh L., Steve S. and Craig B. our community volunteers who came out to help. Our first parent, Megan's dad came out to help for the entire day too. He did really well and we hope to see him again.
 Our first faculty member, Ms. Abbott came out to support the students. She probably thought that she would come out and just support us, but she was spotted helping to lift the large wall sections. L or R: Will, Ms. Abbott, Alex, Vinnie, Tom, Megan, Mr. Beck.
Our first faculty member, Ms. Abbott came out to support the students. She probably thought that she would come out and just support us, but she was spotted helping to lift the large wall sections. L or R: Will, Ms. Abbott, Alex, Vinnie, Tom, Megan, Mr. Beck.Thank you Contract Lumber and Framing www.contractlumber.com for putting in the second level floor joists for us. That saved us a week's time.
.jpg)
.jpg) The Righter Company http://www.rightercompany.com sent Mike out with the lowboy trailer and we loaded all of our second floor walls onto it and they were transported to site. The day was very cold but we got all of our walls to site so if we put the floor deck on Saturday, we could start with the walls.
The Righter Company http://www.rightercompany.com sent Mike out with the lowboy trailer and we loaded all of our second floor walls onto it and they were transported to site. The day was very cold but we got all of our walls to site so if we put the floor deck on Saturday, we could start with the walls. Click on the two videos below to see how we install floor decking.
Click on the two videos below to see how we install floor decking.http://www.youtube.com/watch?v=1-MDzgVruzk
http://www.youtube.com/watch?v=oYjGjKeoYpg
If you want to see the high tech. way we put the walls up on our second floor deck, click on the link below.
http://www.youtube.com/watch?v=H33-5xMknHw
 The link above shows how the walls get to the second floor. The picture to the left shows the wall sections assembled, straightened, squared, ready for sealant and wall sheathing to be followed by lots of nailing. Besides the large amount of energy saving because of the extra insulation, we find the 2 x 6 stud construction at 24 inches between studs nails up a lot more quickly than conventional framing. By looking in the background, one can really tell we are up on the second floor.
The link above shows how the walls get to the second floor. The picture to the left shows the wall sections assembled, straightened, squared, ready for sealant and wall sheathing to be followed by lots of nailing. Besides the large amount of energy saving because of the extra insulation, we find the 2 x 6 stud construction at 24 inches between studs nails up a lot more quickly than conventional framing. By looking in the background, one can really tell we are up on the second floor.
 3. Two weeks ago, Mike
3. Two weeks ago, Mike 



















